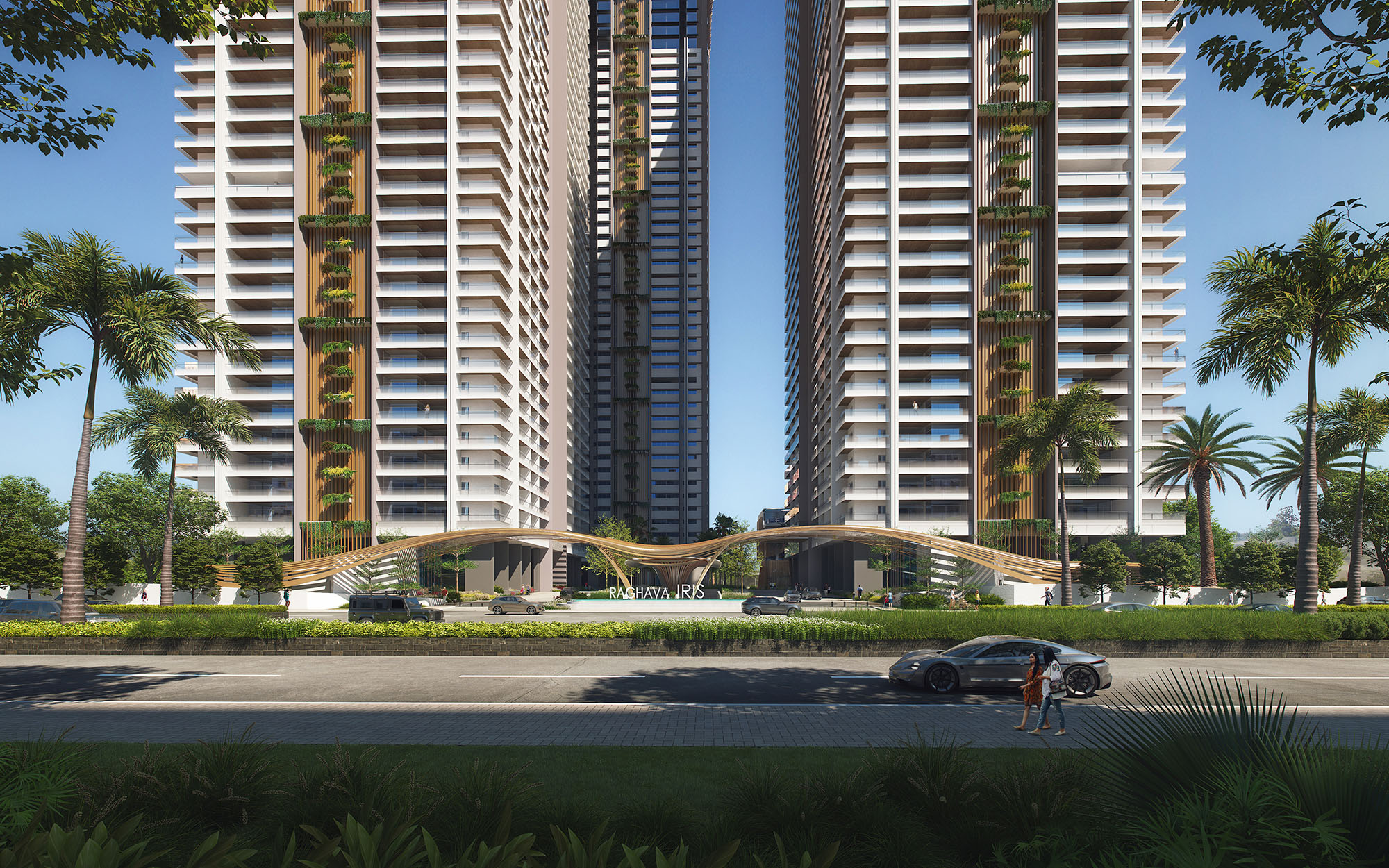Description
Experience a grand arrival at IRIS that commences right at the beginning of the project. An enticing entrance, a opulent lobby and a host of amenities designed to offer you the good things in life. The entire project is made with Shear Wall Technology in order to maintain the highest standards of construction. Spread across an expansive 52,000 sq ft, the clubhouse is yet another example of an architectural marvel that adds to the allure and exclusivity of IRIS. From banquet halls, mini-theatres, and co-working spaces to bar counters, cafes and a rooftop pool, there is something for everyone.
Overview
- PROJECT AREA
7.38 Acres - SIZES
5425 - 11865 sq.ft. - LAUNCH DATE
Oct, 2022 - POSSESSION STARTS
Dec, 2026

